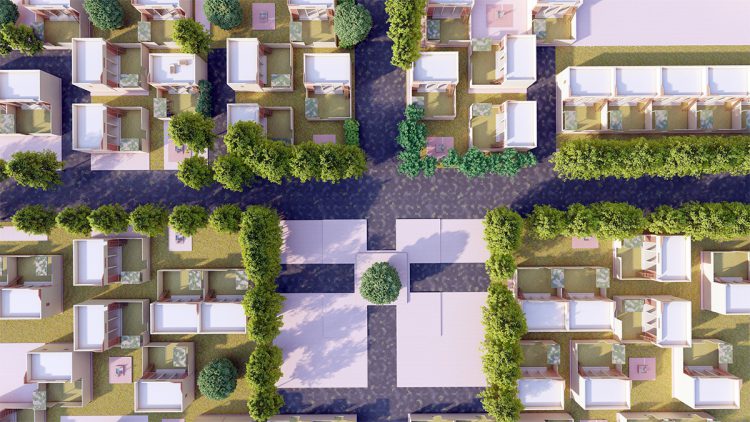Pakistan faces unprecedented natural disasters each year which are a direct repercussion of the increasing global temperatures. The global North is responsible for 92 percent of GHG emissions, but the inordinate and unreasonable implications of these factors are carried by the developing countries of the Global South which in fact have less functional resources to create systems resilient and adaptive enough for the unparalleled changes. In 2022, excessive rainfall in Pakistan’s monsoon season led to drastic floods and landslides all over the country, affecting millions of people. According to post-disaster needs assessment carried out by the Center for Disaster Philanthropy, the flooding caused $14.9 billion in damages and $15.2 billion in economic losses.
![Figure 1: Submerged houses in South Punjab [Stringer/Reuters]](https://researchblog.nust.edu.pk/wp-content/uploads/2023/05/Figure-1_StringerReuters.jpg)
As a part of the rehabilitation process in response to the devastating floods, the Prime Minister of Pakistan established National Flood Response Coordination Centre (NFRCC). The center reached out to various NGOs and universities to prepare proposals for building model habitats and shelters for the flood-affected regions. The proposal presented by NUST was in collaboration between two schools; the School of Civil and Environmental Engineering (SCEE) as lead and the School of Art, Design, and Architecture (SADA). While SCEE was primarily responsible for undertaking cost estimation and structural design, SADA was involved in the architectural design proposal for the Masterplan and the composed habitats.
The proposal constructed by the team at SADA resonates the School’s Design Philosophy of sustainability, resilience, flexibility (according to the changing contextual situations) and building a sense of community (according to the socio-economic constructs). The methodology of the design process was developed to formulate two typologies of the dwellings which function as modular units in the construction of the whole system. These modules behave as the local bodies of the system which are then arranged and organized into the masterplan.
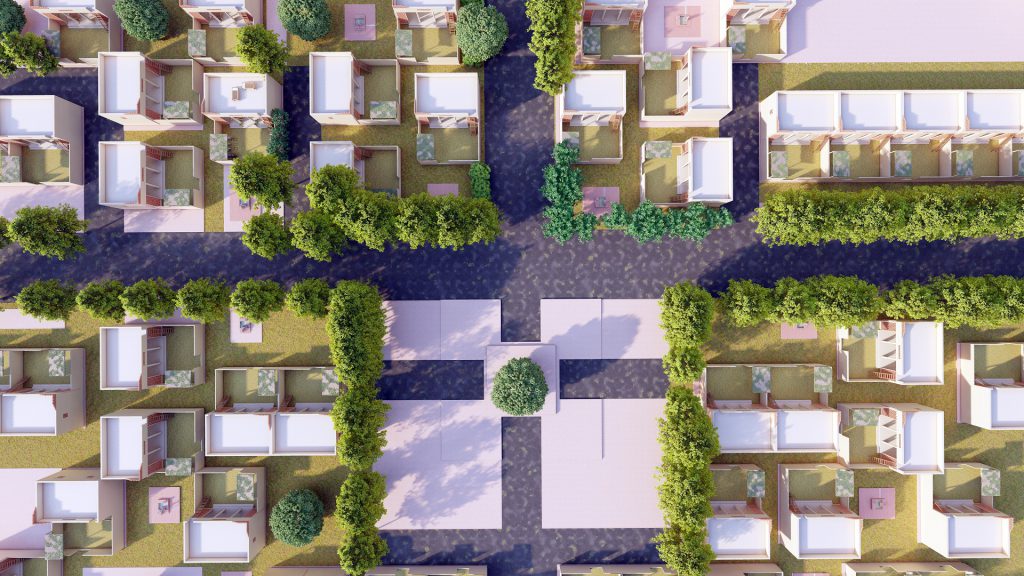
A certain amorphous and nonlinear hierarchy acts as the parameter for the layout of the masterplan. Spaces of collective activities act as nodes around which the modular dwellings are arranged. These nodes activate the spaces in terms of community engagement and interaction. Such systems which are built on emergent qualities result in spaces which are highly flexible and adaptable in character, these are the factors which are crucial whilst designing proposals for post and pre traumatic architecture.
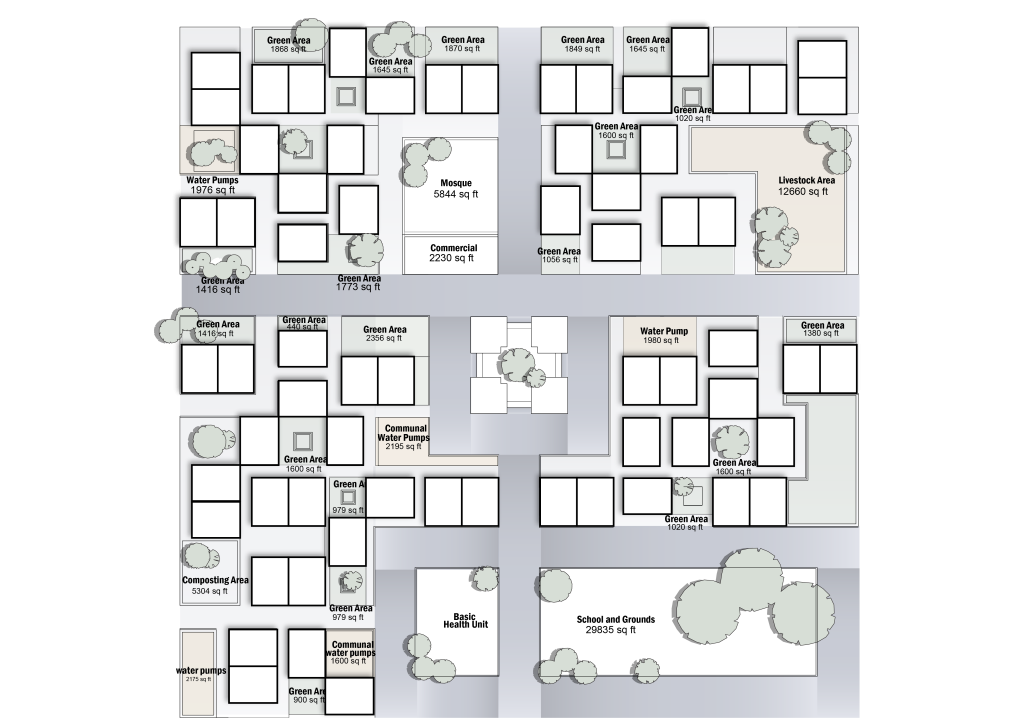
The creation of a complex network of information and communication is imperative for such a masterplan to persist. For this reason, an intricate collection of road/gali lattice is mapped out which has a potential and capacity to further expand. In addition to that, the spaces are divided into residential, commercial and communal programs (Communal water pumps, green patches and composting areas) which are integrated with the road network.
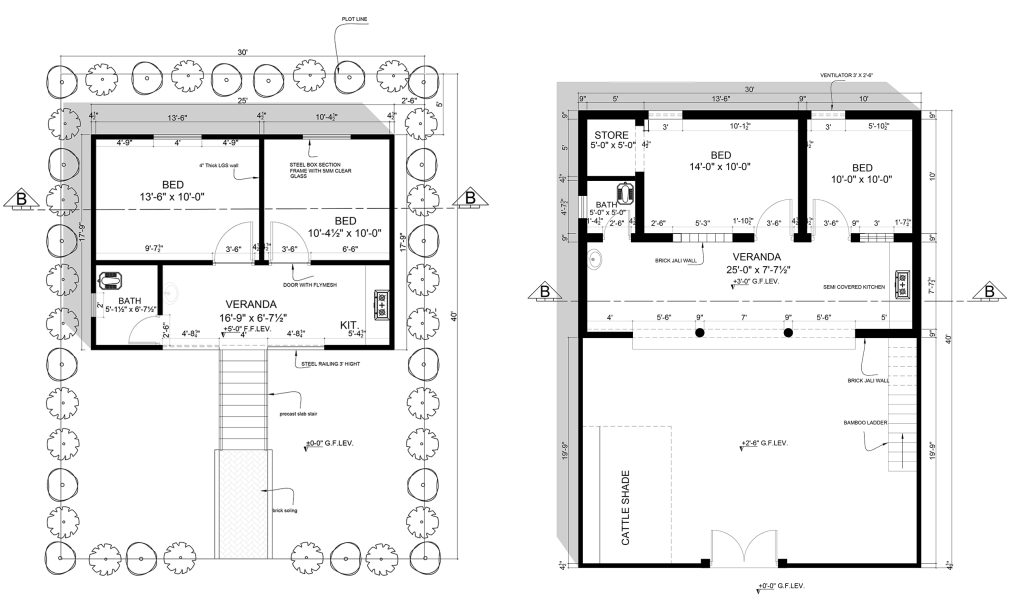
As a part of the project, two dwelling typologies are proposed. The first typology takes buildability, time and cost as foremost concerns and involves a Light Gauge Steel structure, while the second typology takes local materials and vernacular skills into consideration and is based on brick wall construction. While the two typologies are structurally dissimilar, both offer a climate-responsive solution and maintain spatial requirement for rural communities.
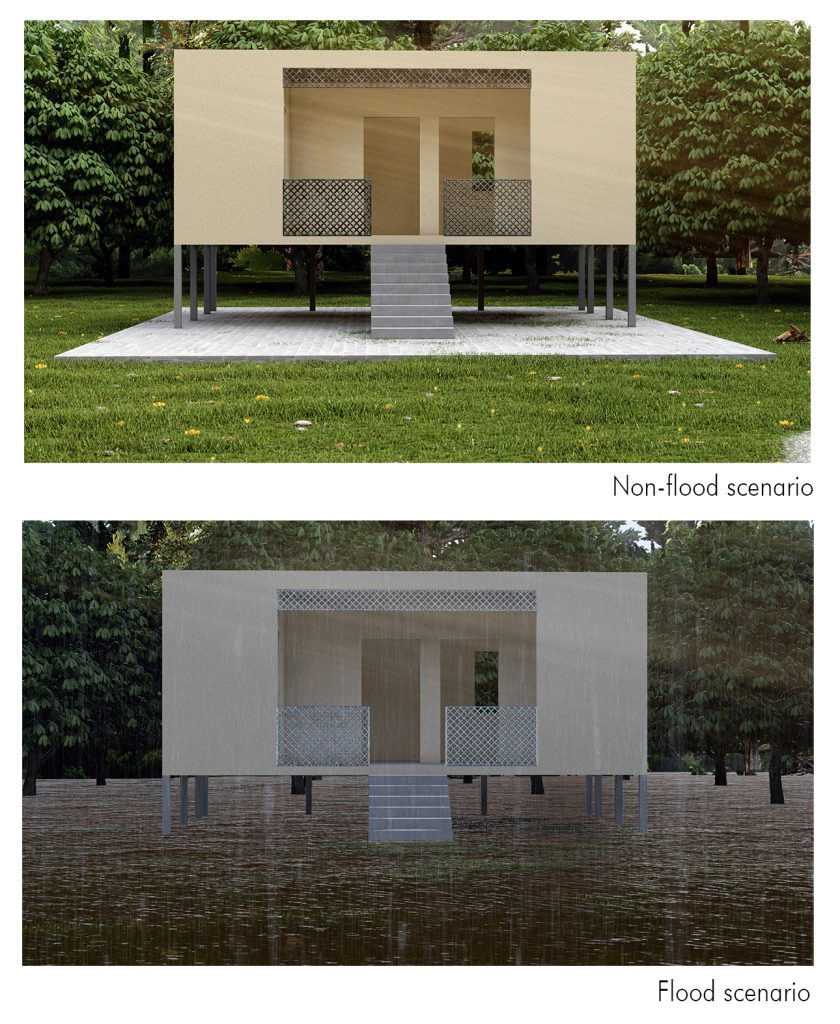
Flood resilience and response are the primary considerations for the dwelling units. The residential units are raised above the level of surrounding planes and roads to elevate from future flood water channels in which hard and soft landscaping are balanced to manage water absorption and water run-off.
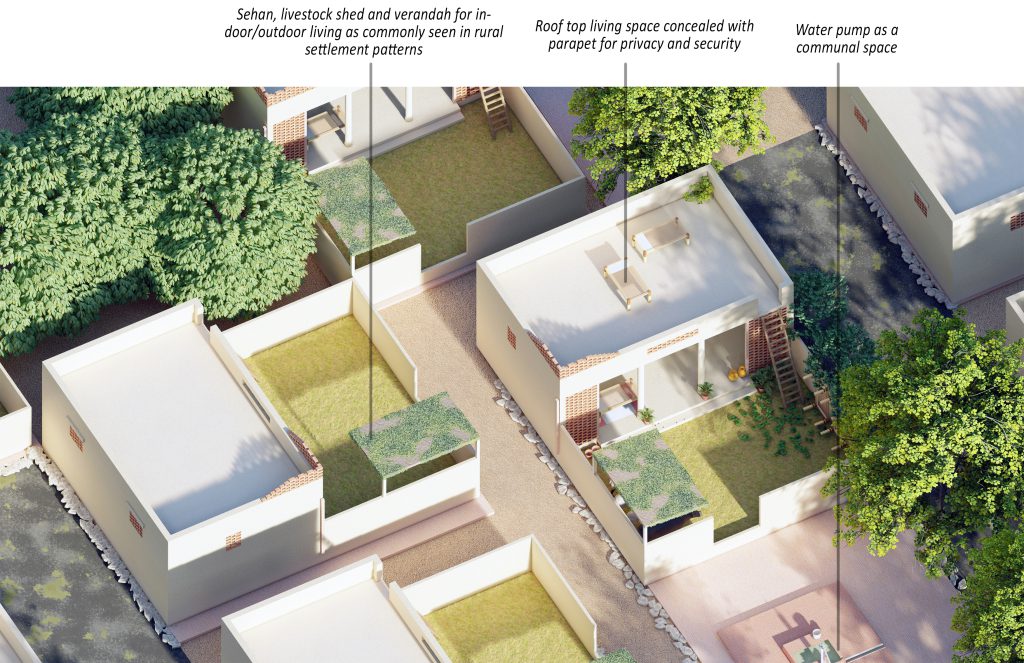
Relative to the master plan, the dwelling units provide pocket spaces for communal living. The rooftops of the built areas comprise of concealed living space which can be used without compromising privacy and security of the individual unit. Each dwelling module houses a Sehen and a Verandah, as commonly seen in the rural settlement pattern and the water pump acts as a node of communal space that connects multiple modules together.
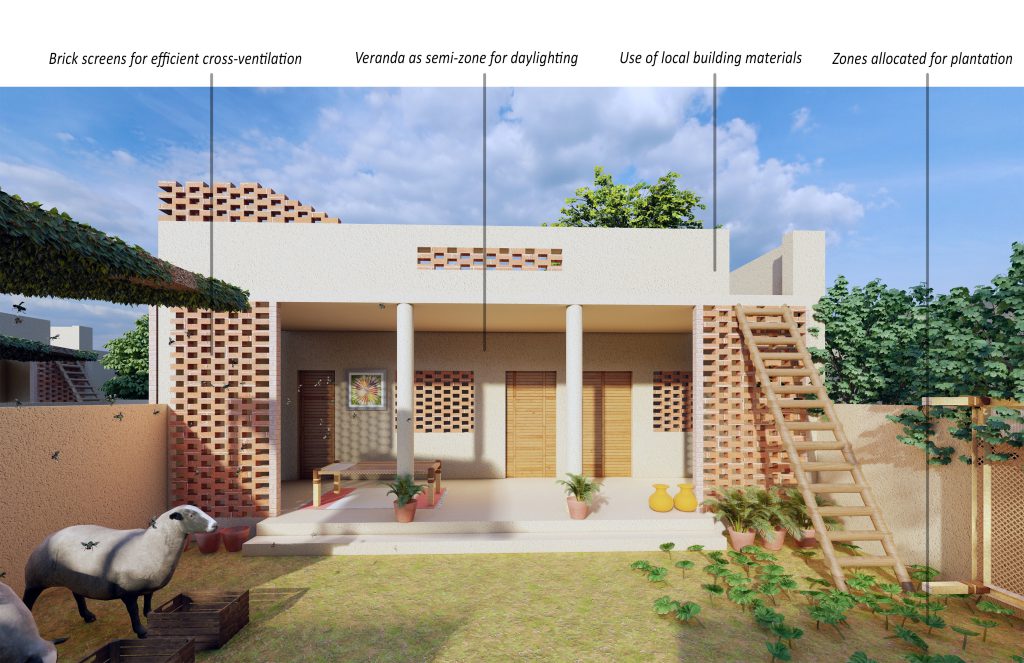
Considerations for natural resources such as sun path and wind direction were also a major concern while designing the residential units and these resources were utilized for passive cooling, heating, daylighting and maintaining thermal comfort.
After the necessary structural analysis and cost estimation, SCEE and SADA presented the proposal to NFRCC and Planning Commission in an interactive session. In conclusion, the design proposal by SCEE and SADA, along with other projects by multiple universities and NGO’s, was incorporated in NFRCC’s formal proposal for the construction of model houses and shelters. The proposal comprised a list of villages where the projects could be incorporated with the assistance of NFRCC.
The relevance of resilient and adaptable structures for any sort of natural disaster cannot be emphasized enough. These are the systems which are designed to withstand any natural disruption and remain functional pre and post trauma whilst keeping the loss of life and property to the minimum. Under the current circumstances, when there is an unpredictable increase in natural disasters worldwide, it becomes crucial to implement such structures in building our communities to ensure that we are better prepared to face uncertain scenarios.
The proposal has been designed and presented by SADA team including Dr. Raeha Abidi, Ar. Safiullah, Ar. Anam Tariq, Ar. Kashmala Imtiaz, Ar. Maheen Abbasi, Ar. Zainab Javed, Ar. Faizan Ahmed, Amjad Imran and 4th year students.
Authors:
Anam Tariq is a lecturer at the School of Arts, Design and Architecture (SADA), National University of Science and Technology (NUST). She can be reached at [email protected].
Kashmala Imtiaz is a lecturer at the School of Arts, Design and Architecture (SADA), National University of Science and Technology (NUST). She can be reached at [email protected].


![]()

